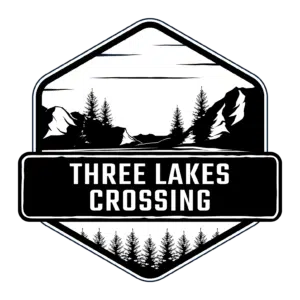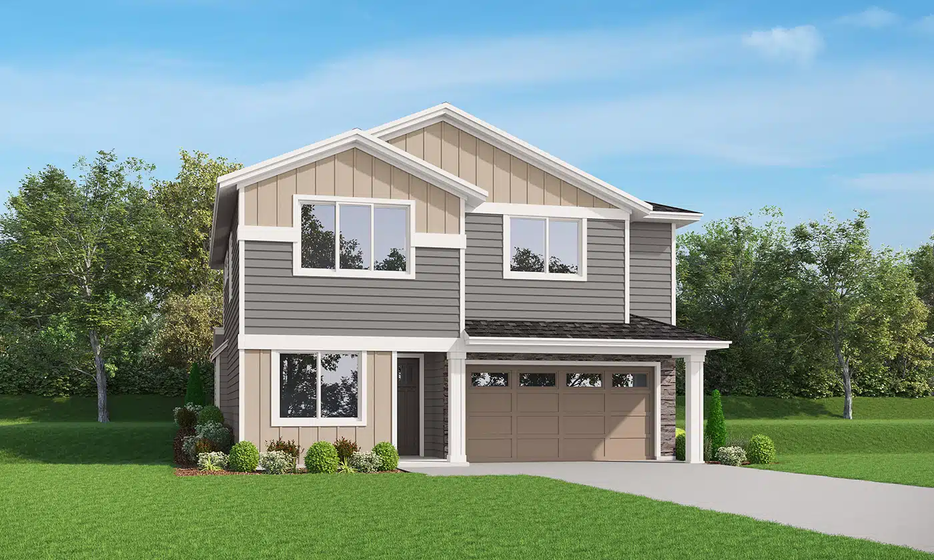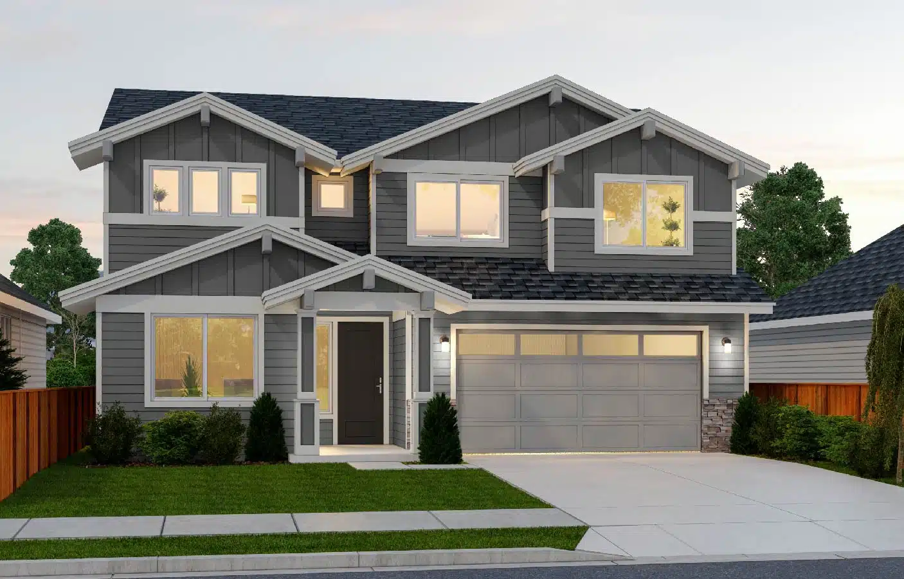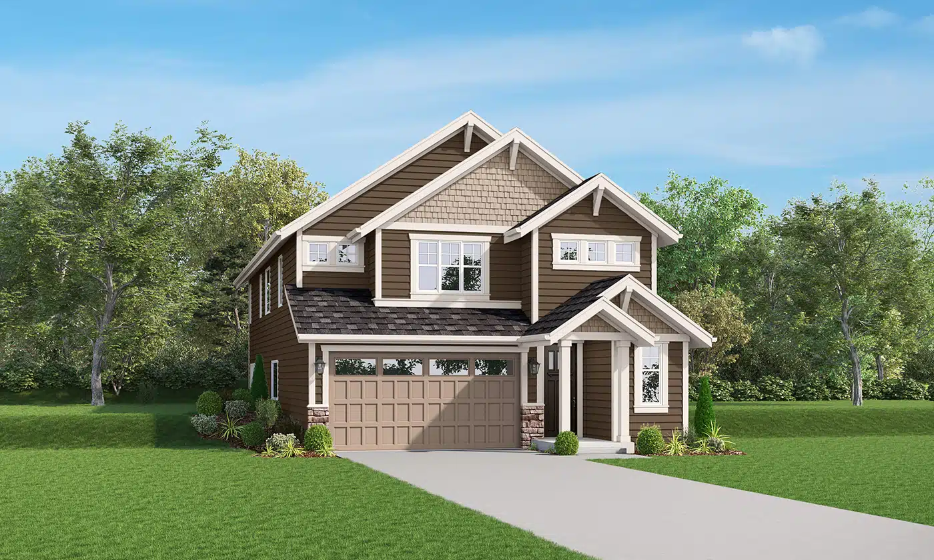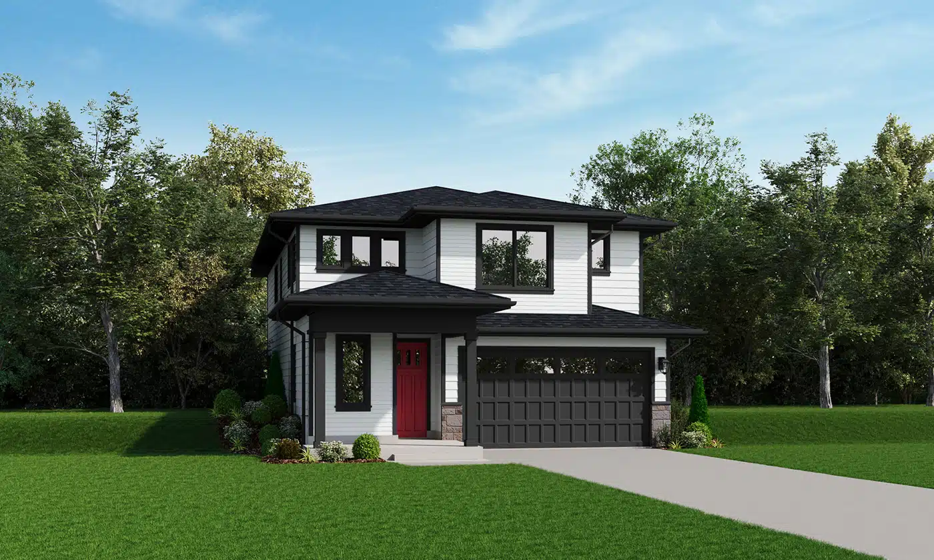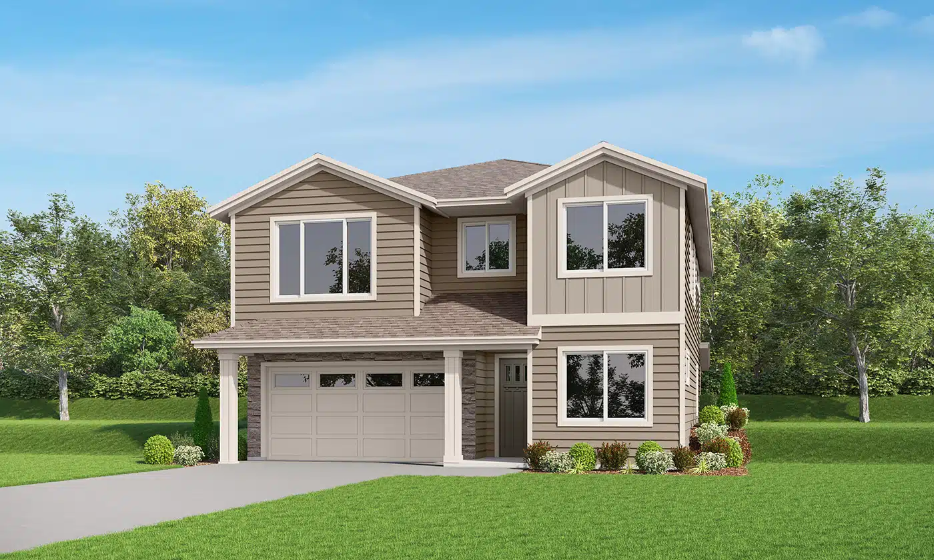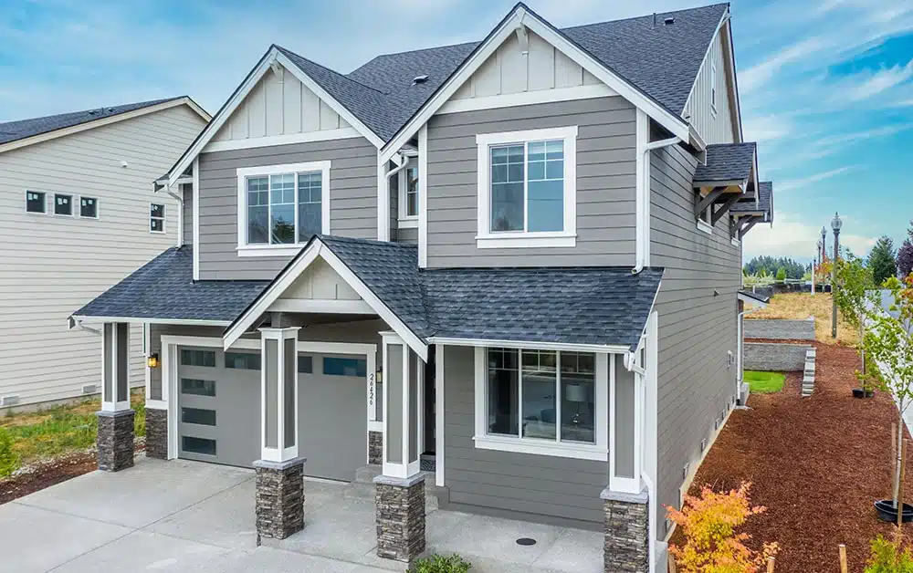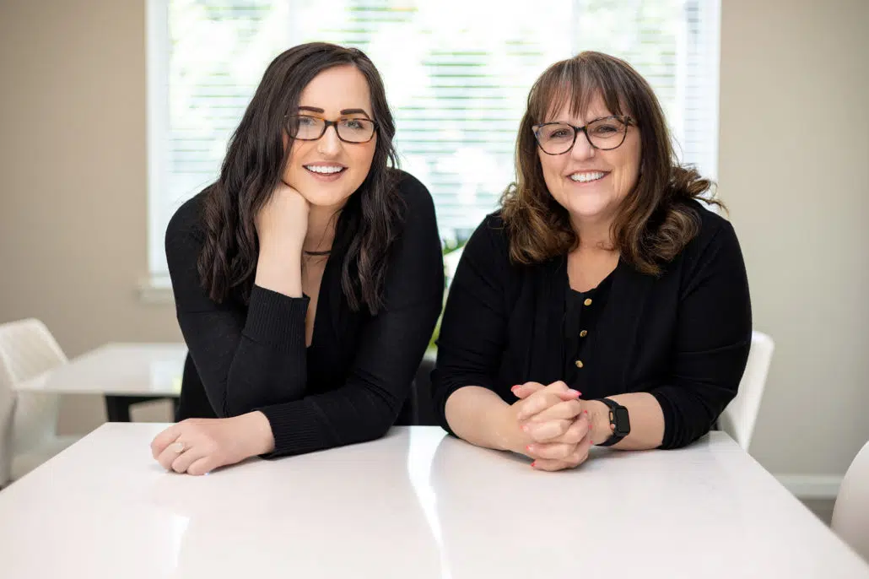The Brighton
The Brighton
The Brighton offers open-concept living with a main-floor den/flex space. The home also includes 4 bedrooms, 3 bathrooms, and a 2-car garage. Features include a covered patio, great room with fireplace, open loft, covered porch, and primary suite upstairs with a walk-in closet.
Contact Our Agent
SQUARE FEET
2,777
BEDROOMS
4
BATHROOMS
3
GARAGES
2 car
STORIES
2
Floorplan
More Three Lakes Crossing Floorplans
Join Our VIP Priority List
VIP Priority List members are first to receive pricing and purchase opportunities at upcoming releases. Sign up below and our Concierge will be in touch!
sales center
Three Lakes Crossing
Coming Soon
Want to know what your monthly payments could be?
It's as simple as filling in the information below to determine your buying power!

