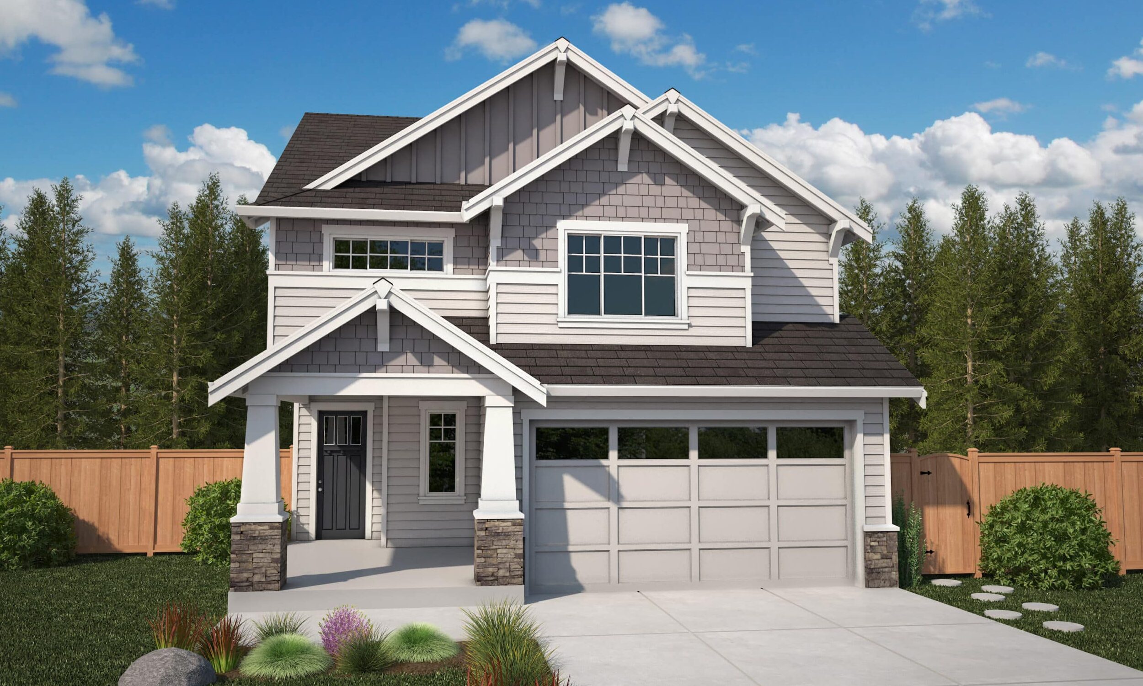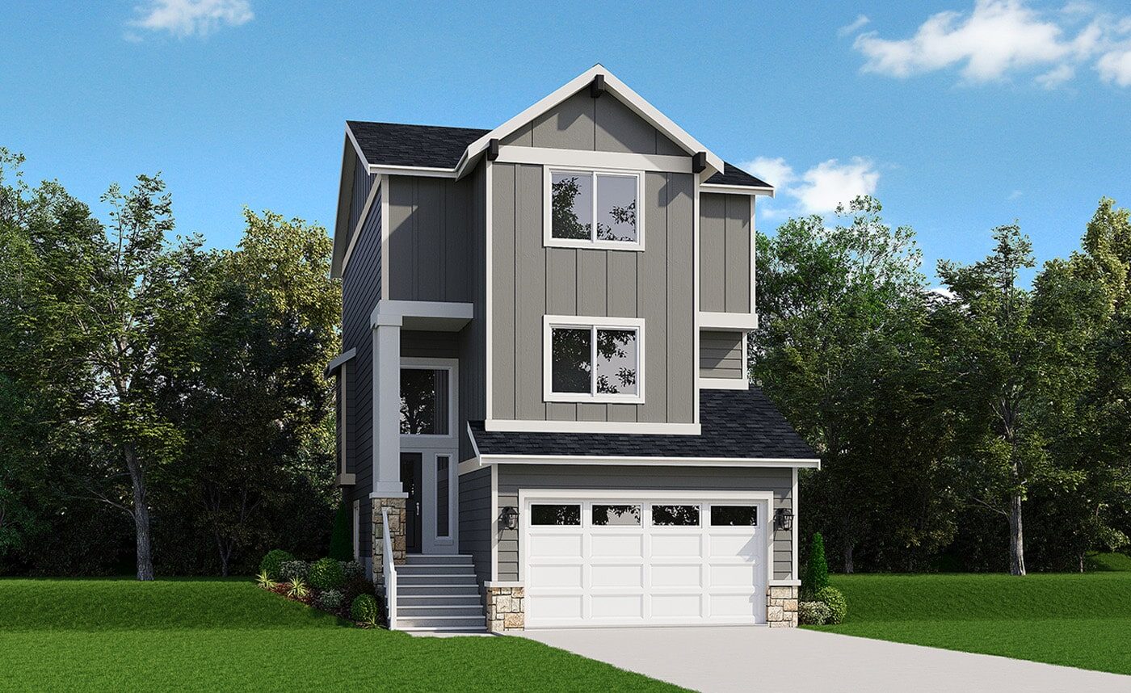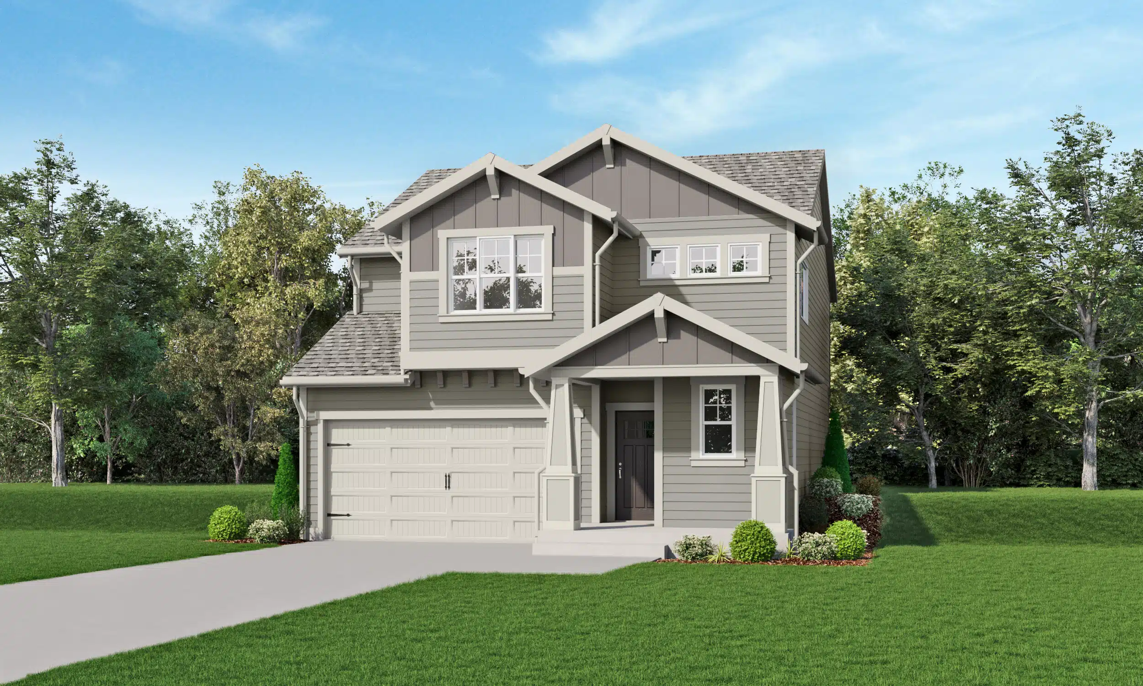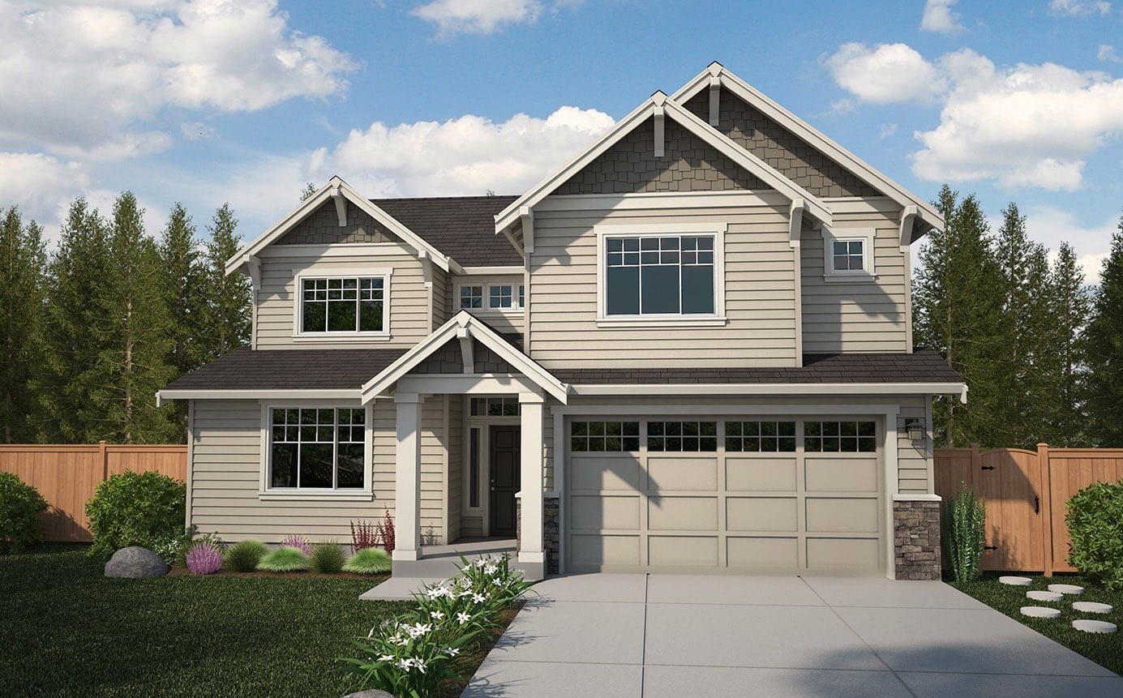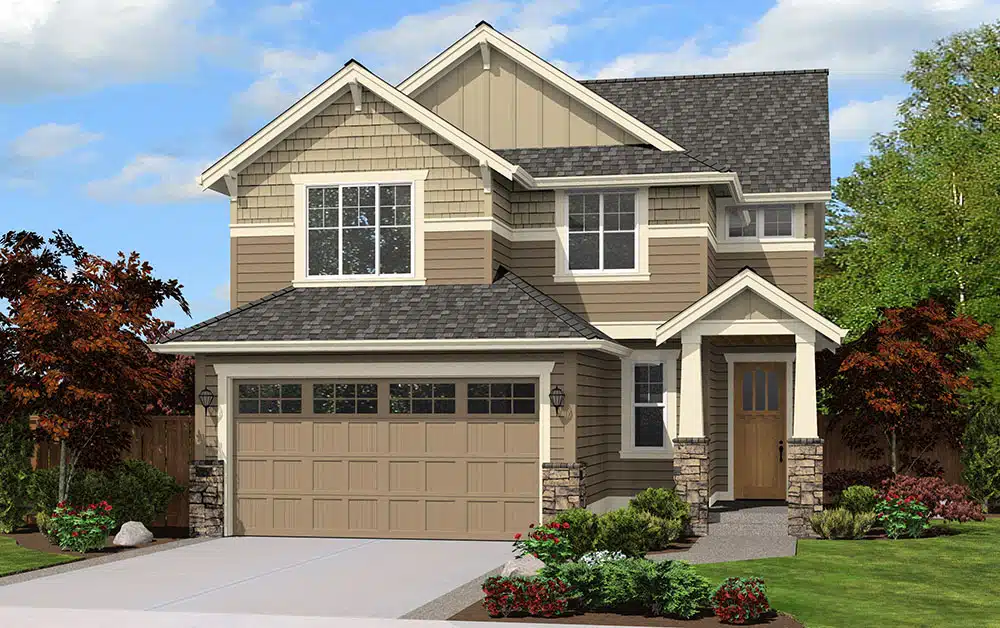The Wren
The Wren
The Wren plan is a 2033 sq ft home that features SS appliances w/ soft close doors and drawers on the white painted cabinets and 3cm quartz counters accompany a CP. A large, primary suite & upper laundry room with 3 additional bedrooms on the upper floor.
Contact Our Agent
SQUARE FEET
2,033
BEDROOMS
4
BATHROOMS
2.5
GARAGES
2 car
STORIES
2
Floorplan
More Star Lake Crossing Floorplans
Join our Priority List
sales center
Star Lake Crossing
26809 Military Rd S
Kent, WA 98032
Open 7 Days a Week 11:00 am – 4:30 pm
Agent on-site. Call to schedule an appointment.
Want to know what your monthly payments could be?
It's as simple as filling in the information below to determine your buying power!


