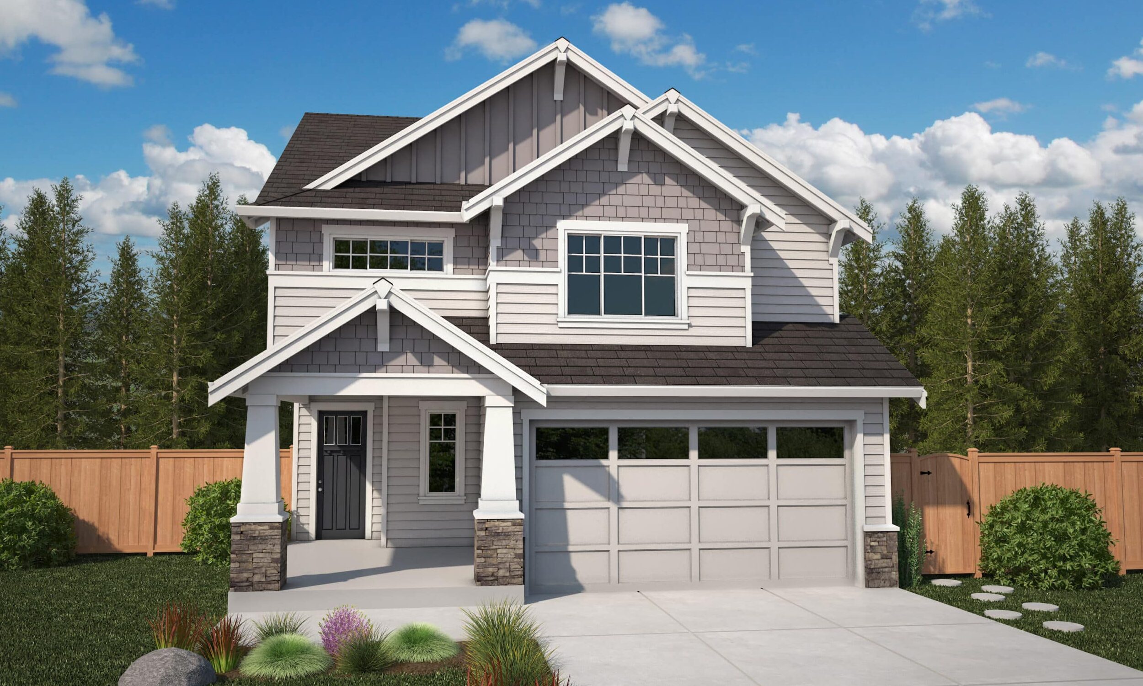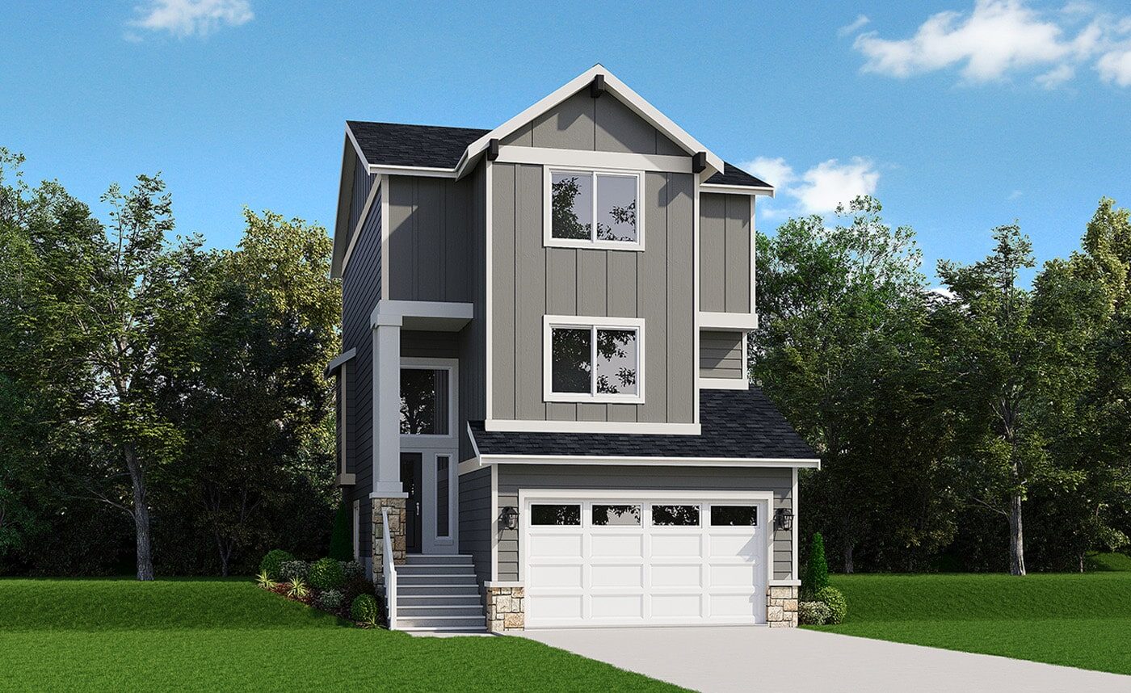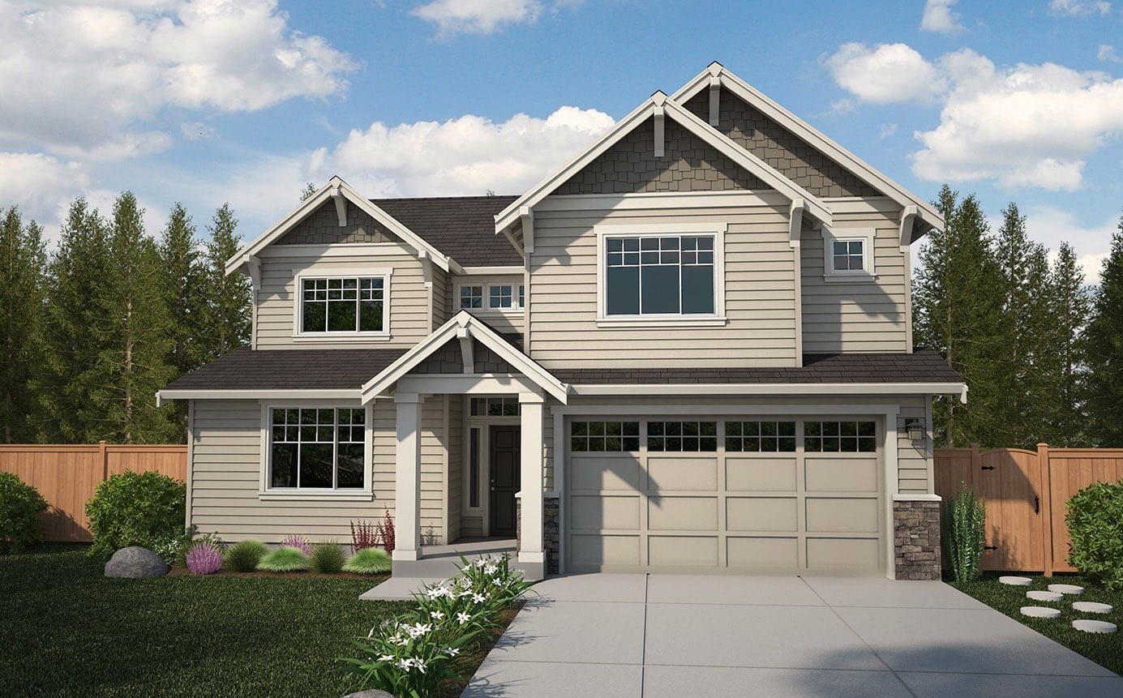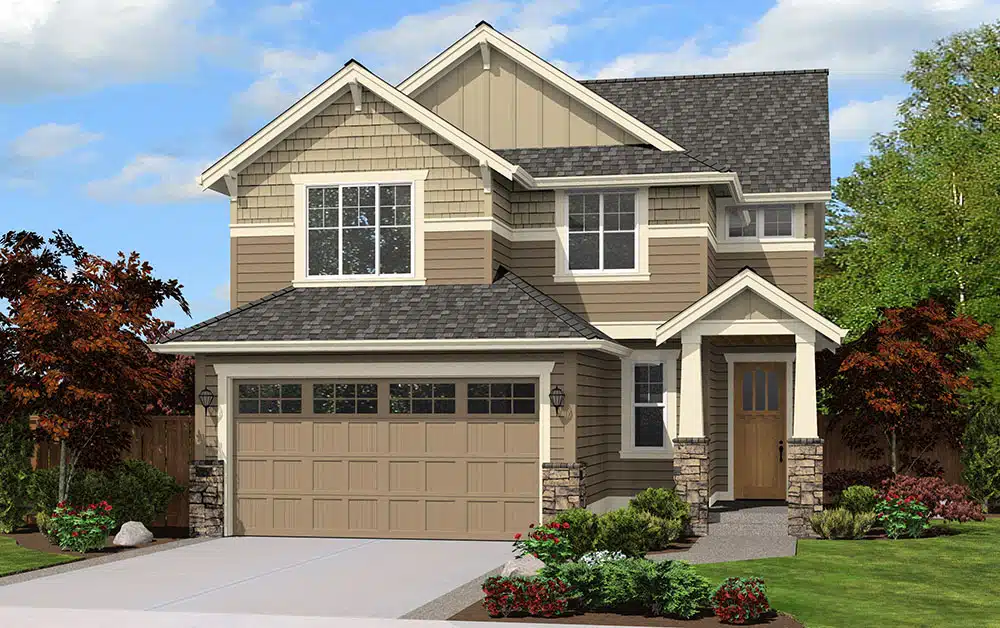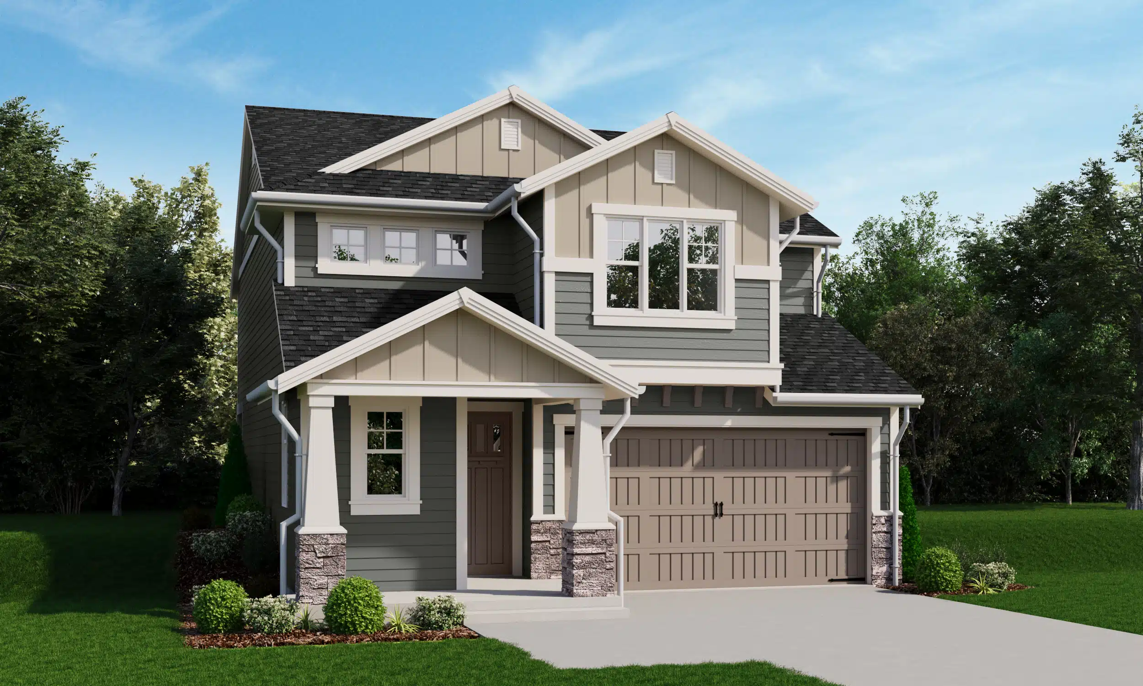The Laurel
The Laurel
The main level of The Laurel plan includes great room w/gas FP and mantel. Spacious kitchen w/ shaker cabinets, quartz countertops, neutral tile backsplash, SS appliances, pantry. Upper level primary suite offers 3/4 attached bath & walk-in closet. 3 addt. bedrooms and utility. Enjoy landscaped front and back yard. Heat pump for year-round comfort.
Contact Our Agent
SQUARE FEET
1,839
BEDROOMS
4
BATHROOMS
2.5
GARAGES
2 car
STORIES
2
Floorplan
More Star Lake Crossing Floorplans
Join our Priority List
sales center
Star Lake Crossing
26809 Military Rd S
Kent, WA 98032
Open 7 Days a Week 11:00 am – 4:30 pm
Agent on-site. Call to schedule an appointment.
Want to know what your monthly payments could be?
It's as simple as filling in the information below to determine your buying power!


