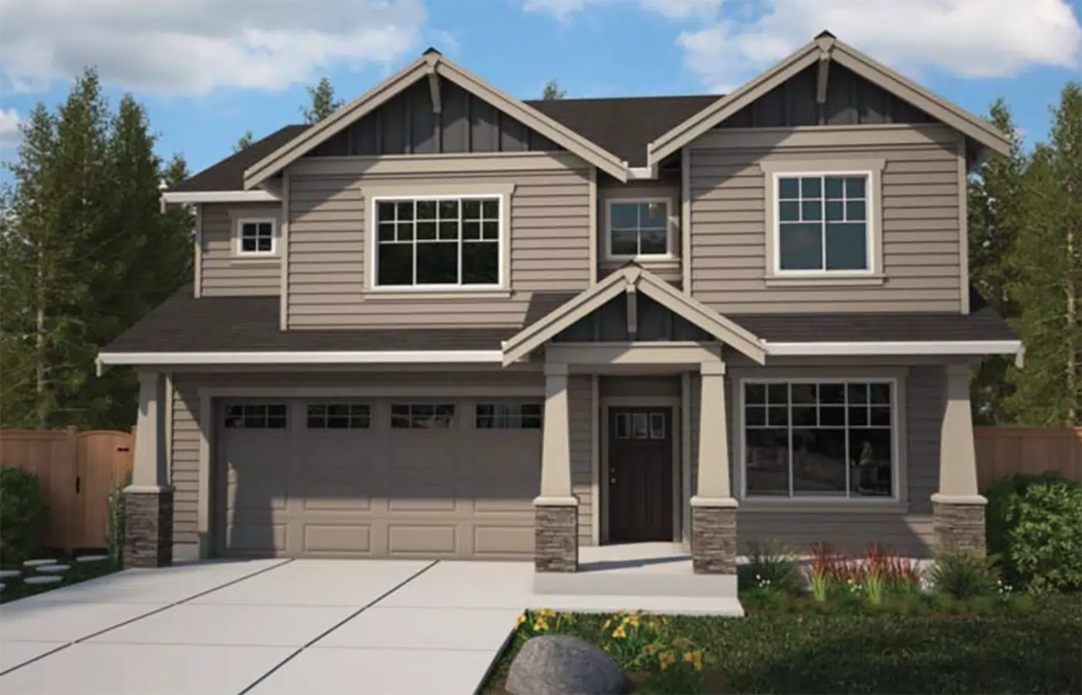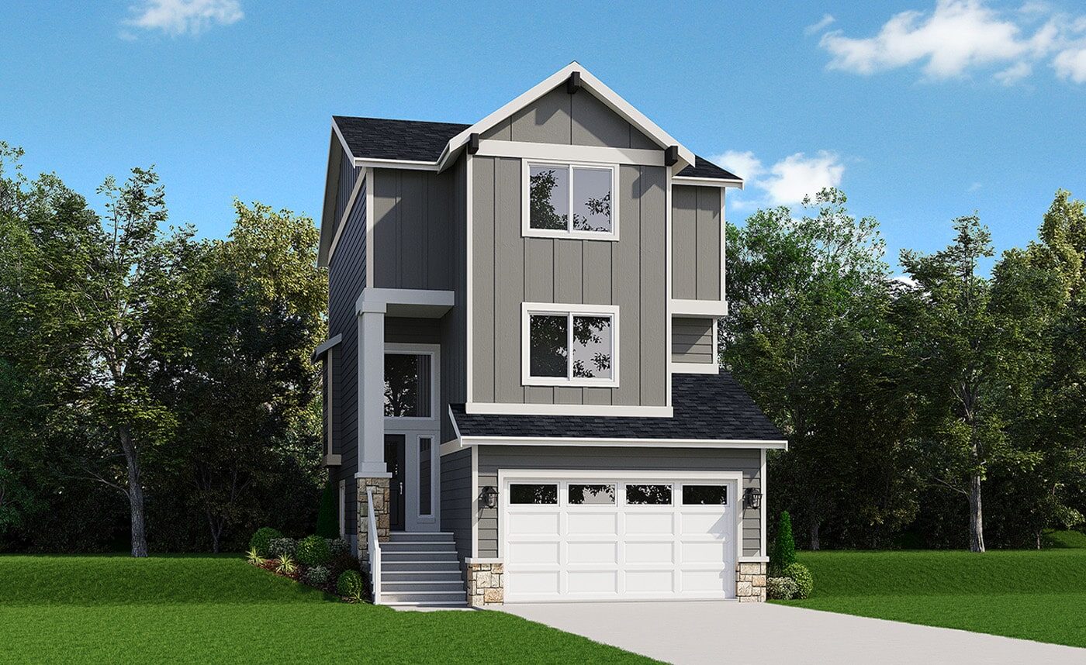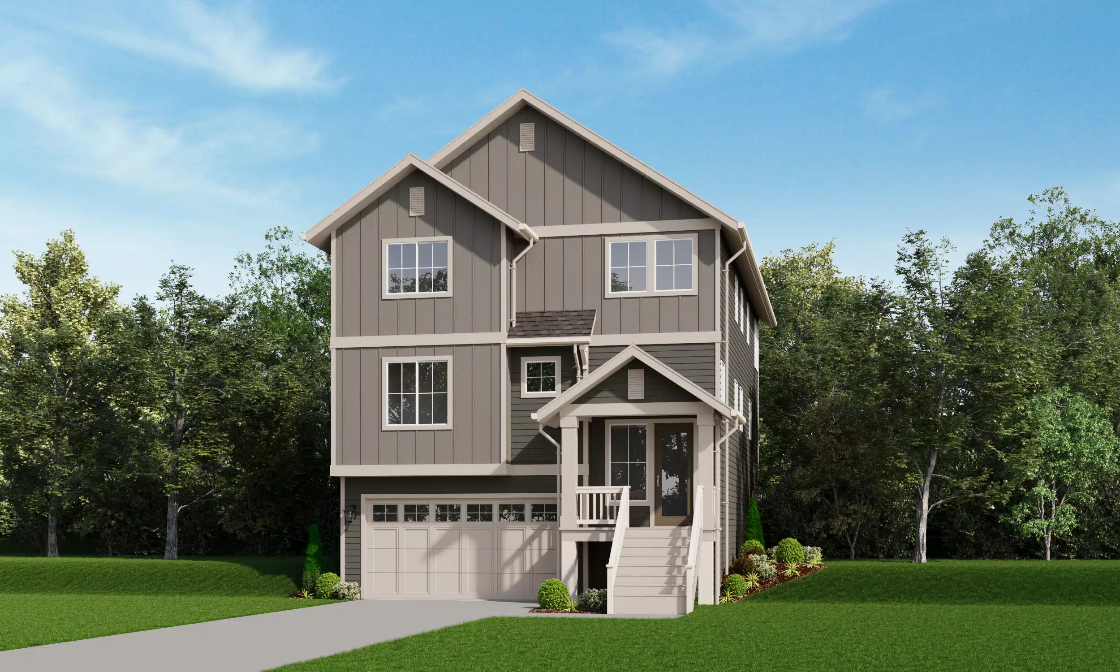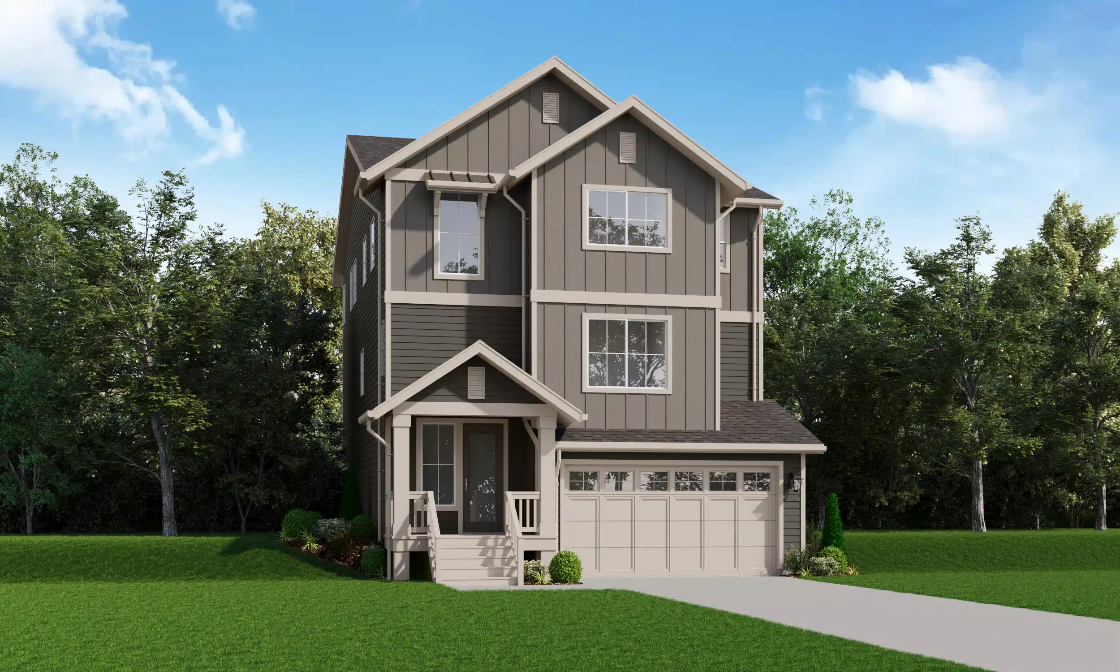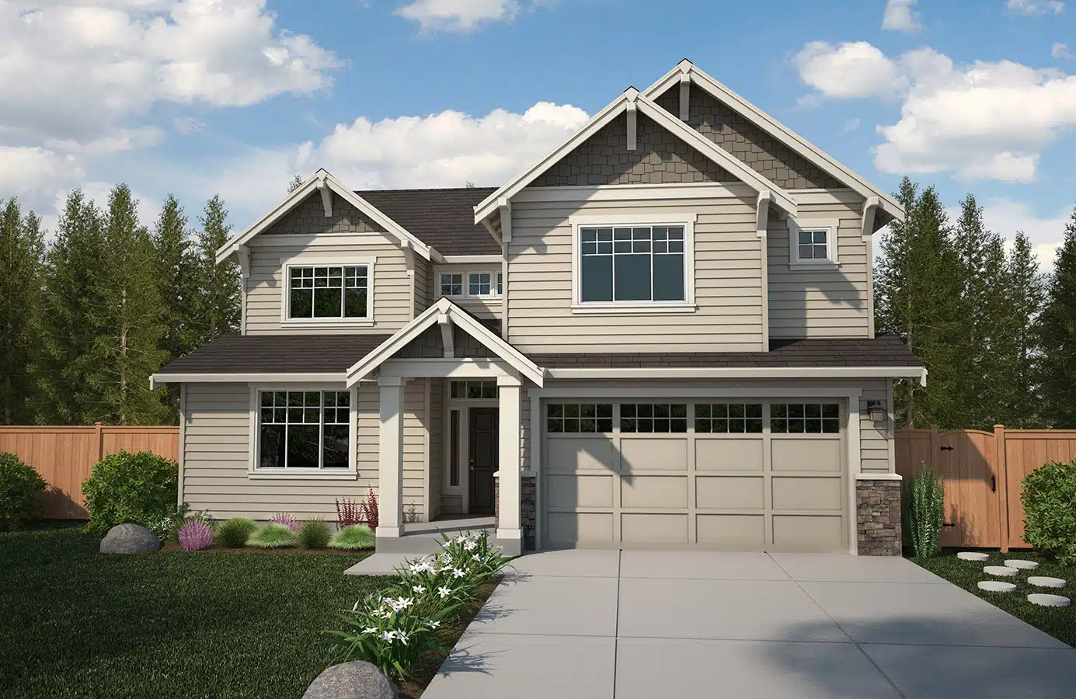The Blossom
The Blossom
Priced from Mid $500s
The Blossom multi gen plan is a spin-off from one of our most popular and long standing plans - with some very modern changes! Featuring a second master suite and great room upstairs, this is the perfect floor plan for multi generational living or large families! The classic downstairs layout of everything you already loved combined with these new additions makes this a highly desirable plan!
Contact Our Agent
SQUARE FEET
2,482
BEDROOMS
4
BATHROOMS
2.5
GARAGES
2 car
STORIES
2
Floorplan
More Shaw Heights Floorplans
Townhomes
Single-Family Homes
Join our Priority List
sales center
Shaw Heights
12705 122st E
Puyallup, WA 98374
BY APPOINTMENT ONLY
Want to know what your monthly payments could be?
It's as simple as filling in the information below to determine your buying power!



