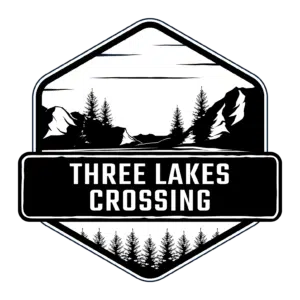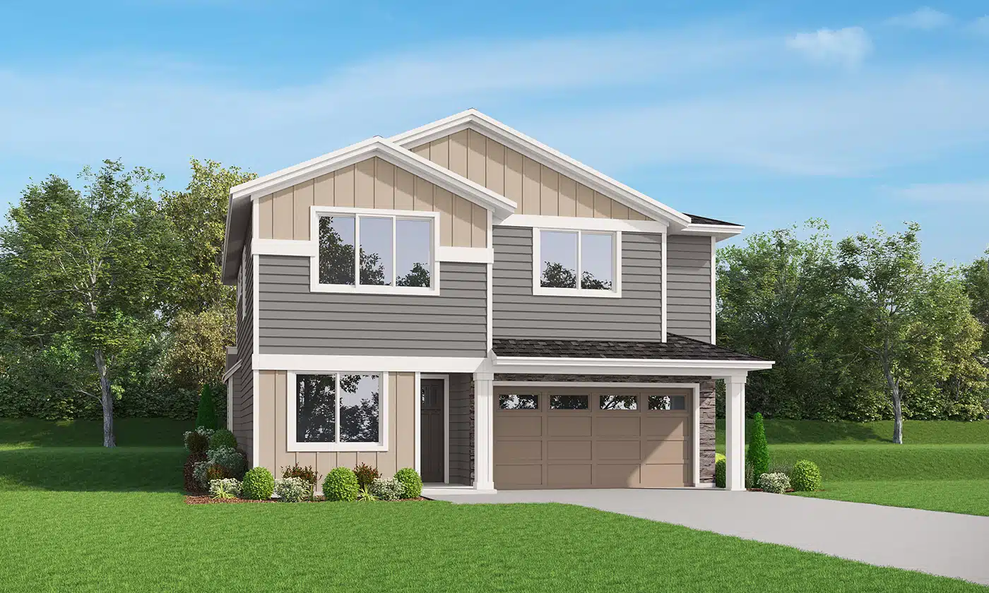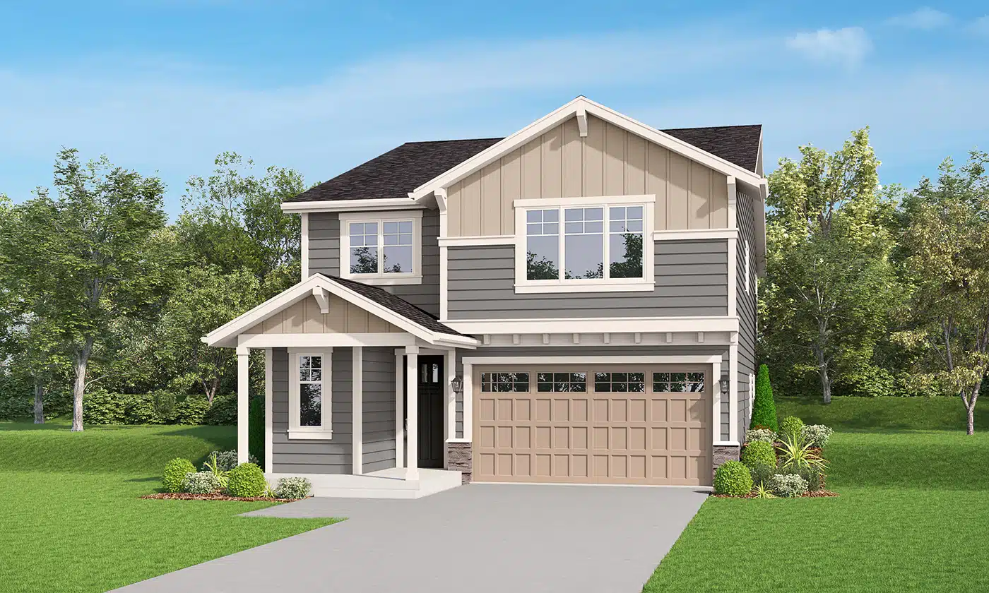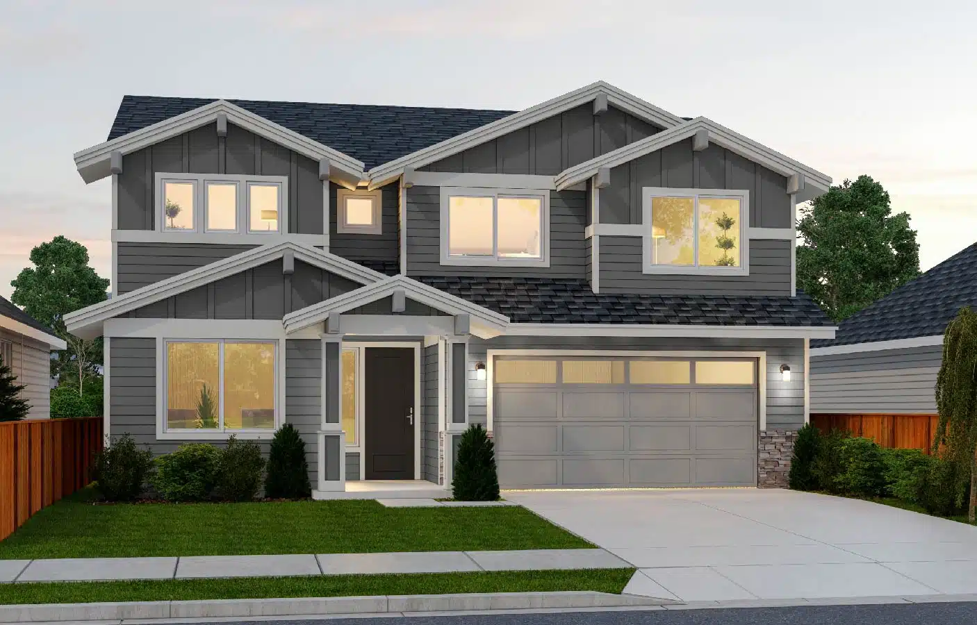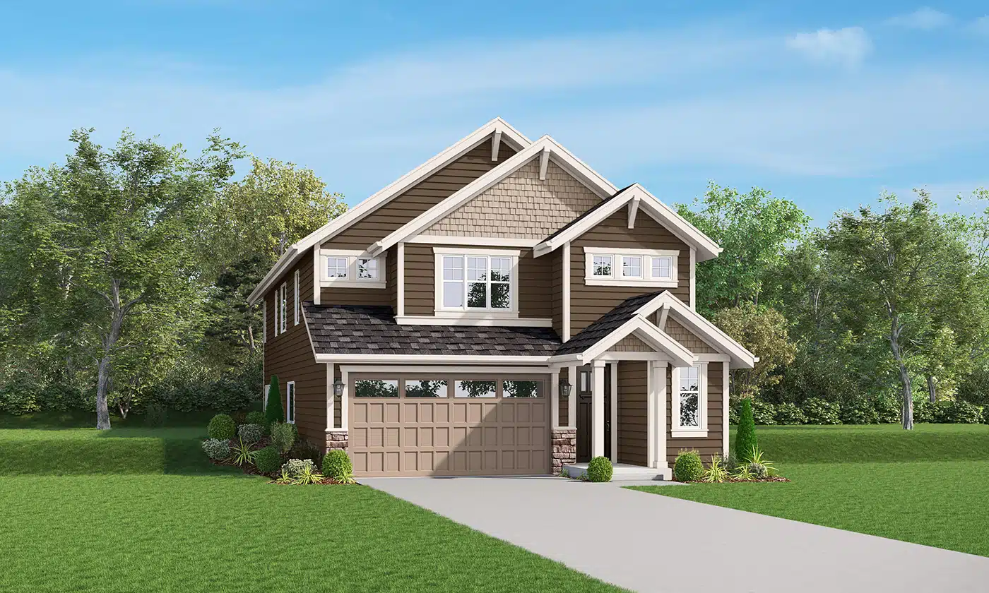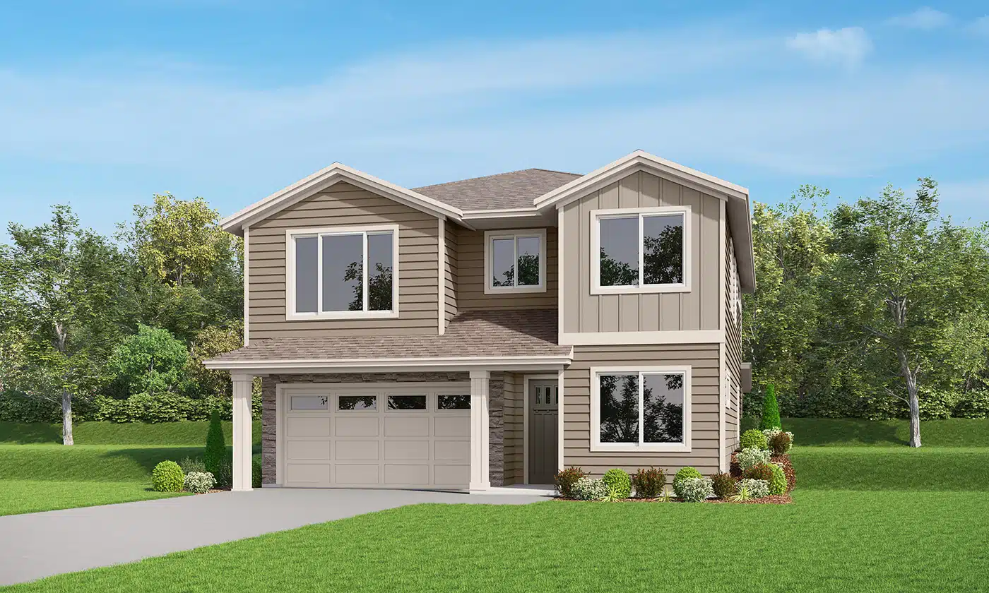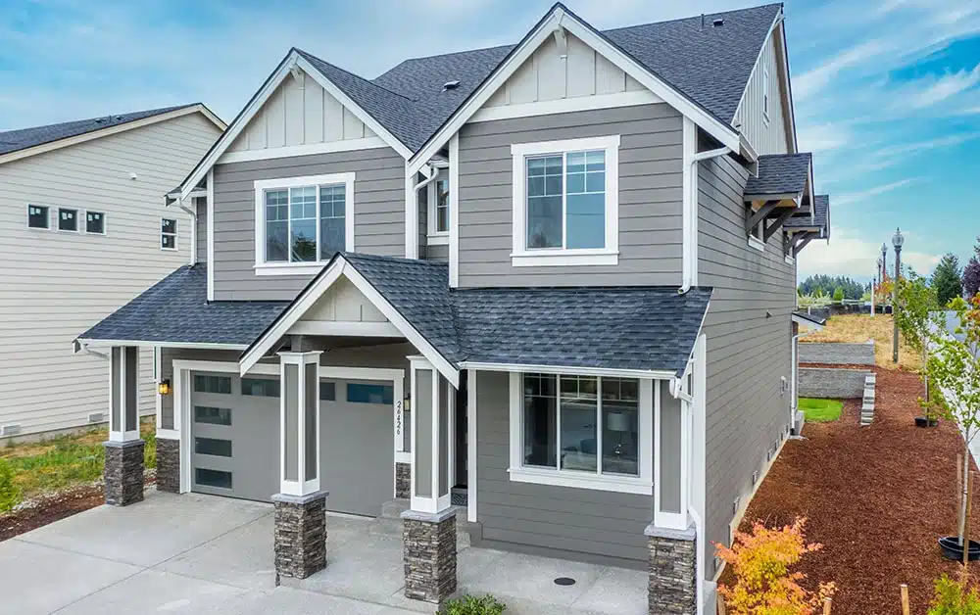The Juniper
The Juniper
The Juniper is a home with 4-5 bedrooms, 3 bathrooms, and a 2-car garage. Features include a covered patio, family room, fireplaces, loft, mud room, porch, primary bedroom upstairs, and walk-in closets.
Contact Our Agent
SQUARE FEET
2,420
BEDROOMS
4-5
BATHROOMS
3
GARAGES
2 car
STORIES
2
Floorplan
More Three Lakes Crossing Floorplans
Join Our VIP Priority List
VIP Priority List members are first to receive pricing and purchase opportunities at upcoming releases. Sign up below and our Concierge will be in touch!
sales center
Three Lakes Crossing
Coming Soon
Want to know what your monthly payments could be?
It's as simple as filling in the information below to determine your buying power!

